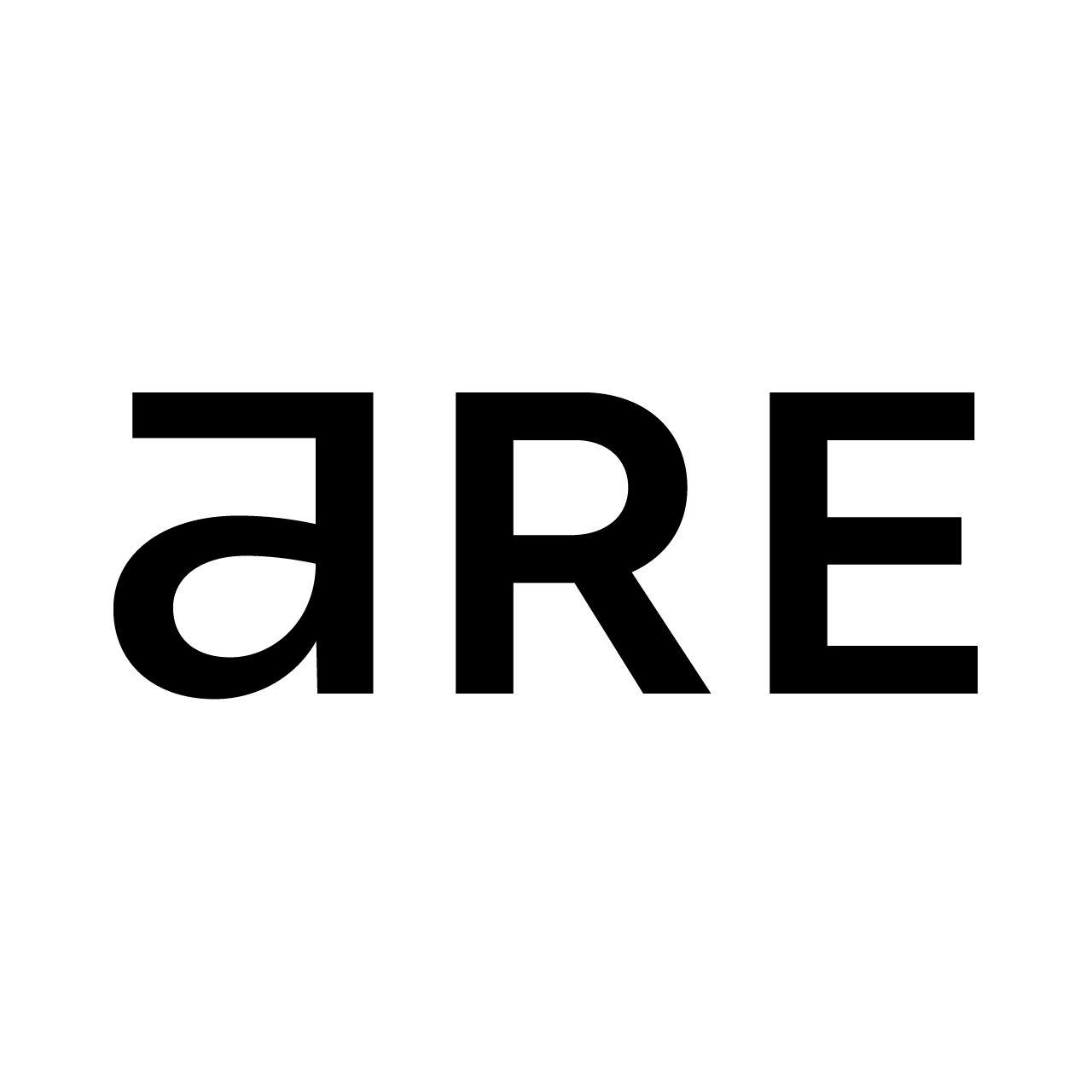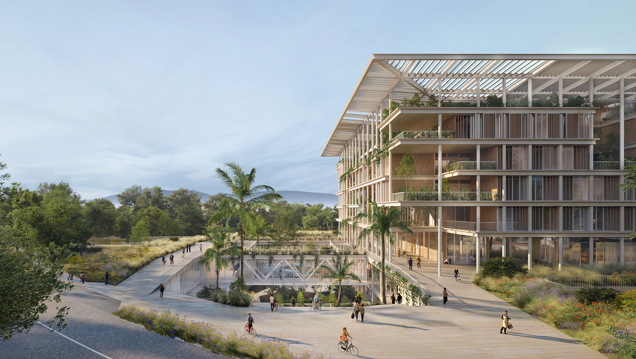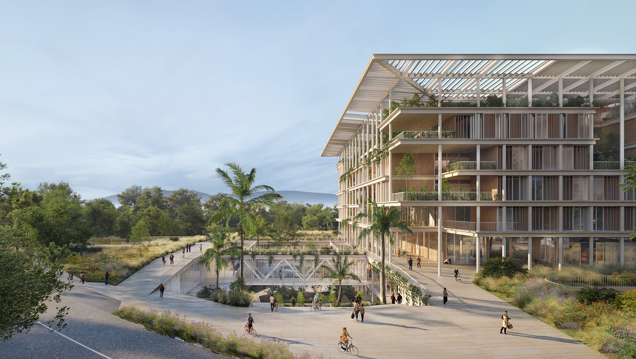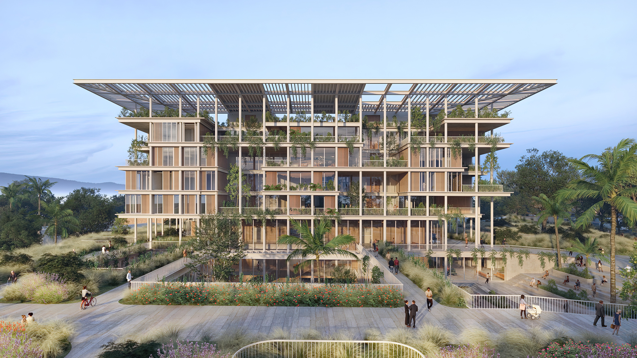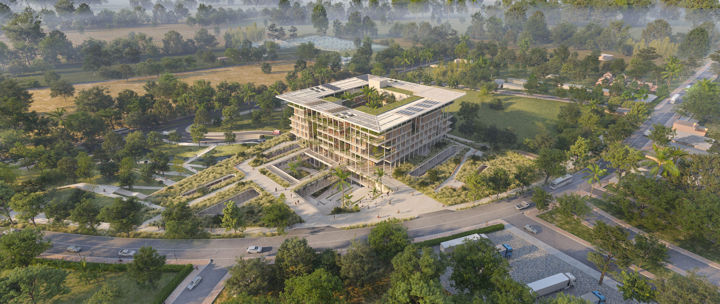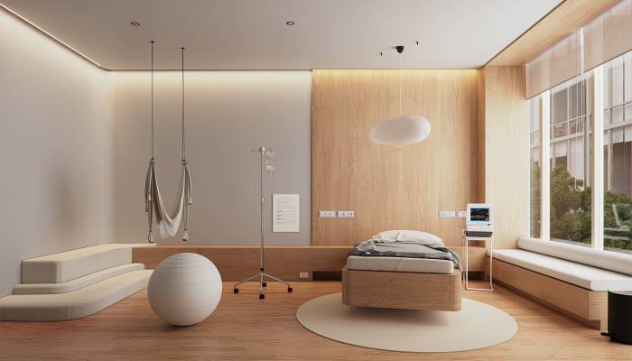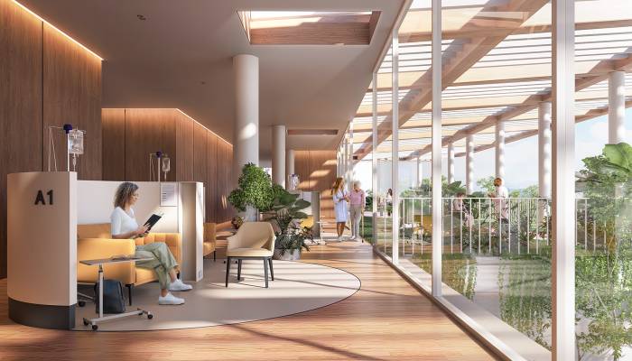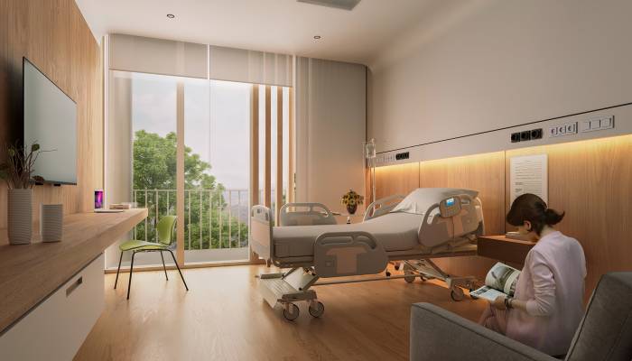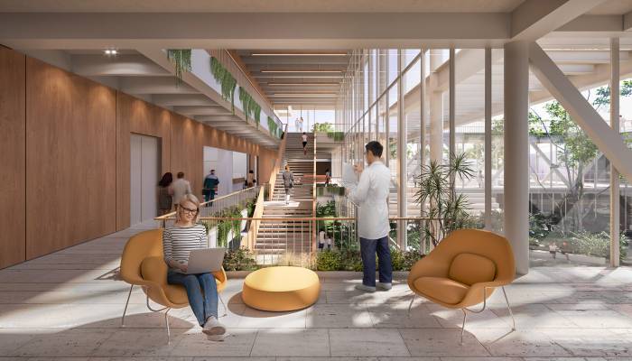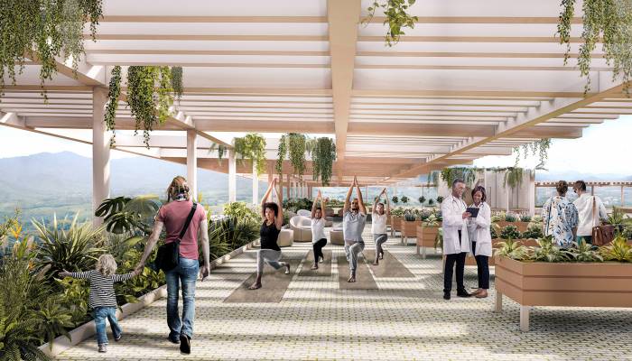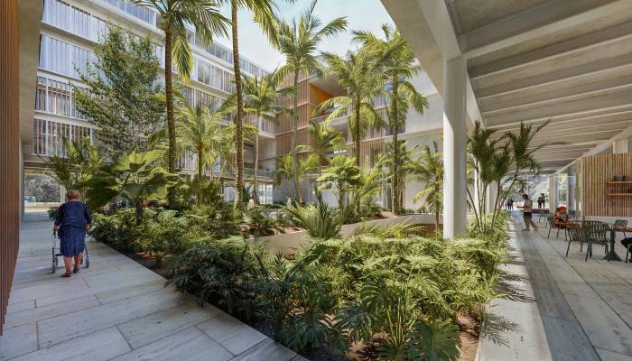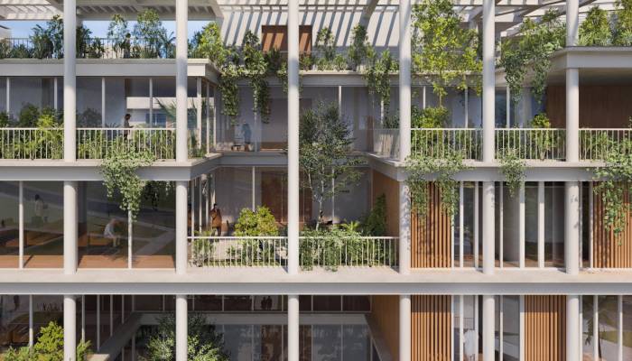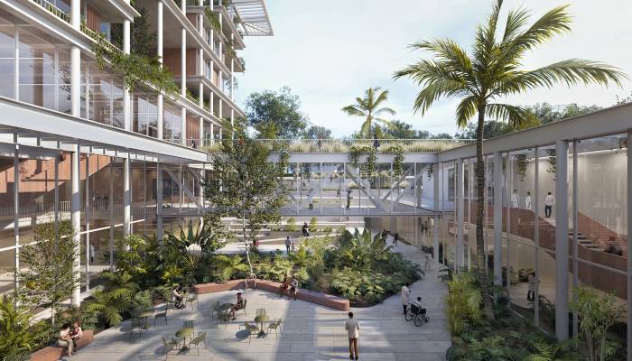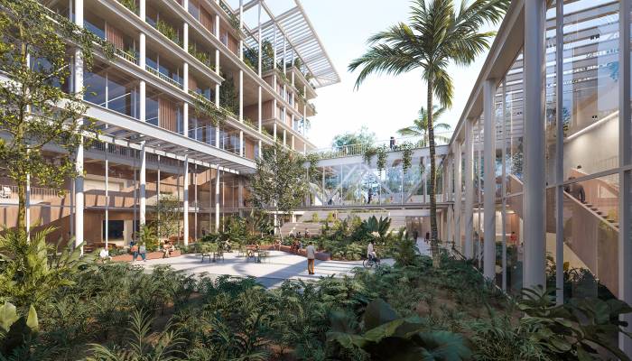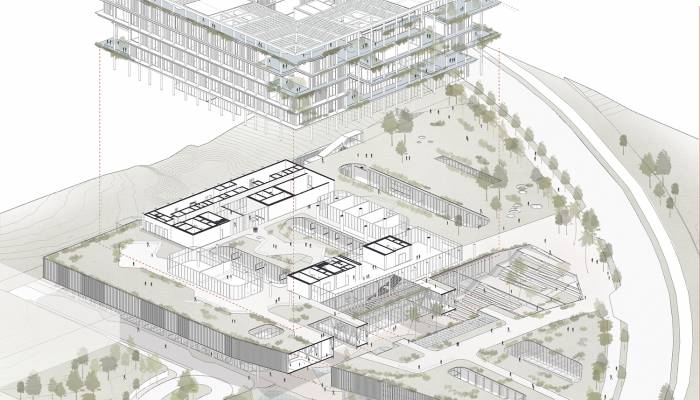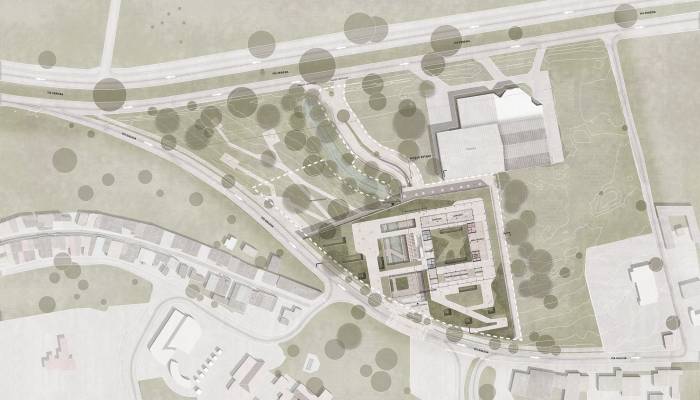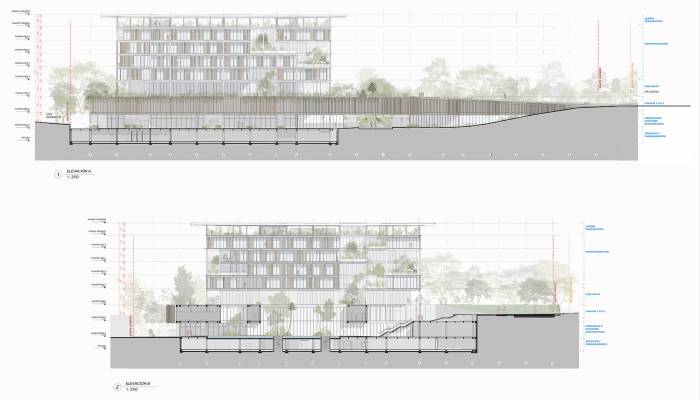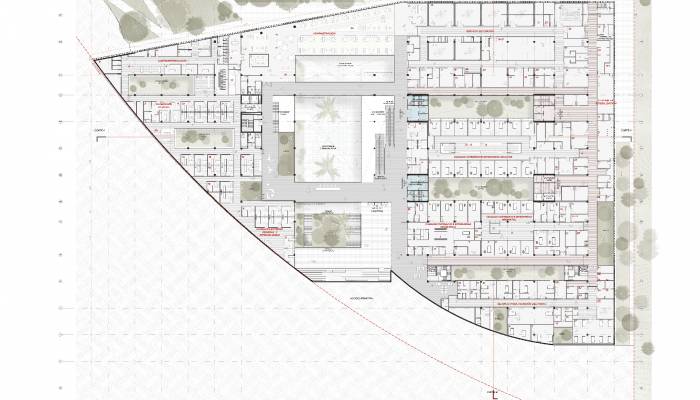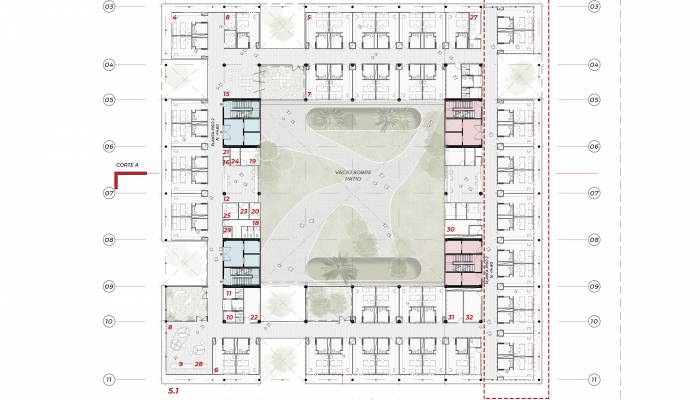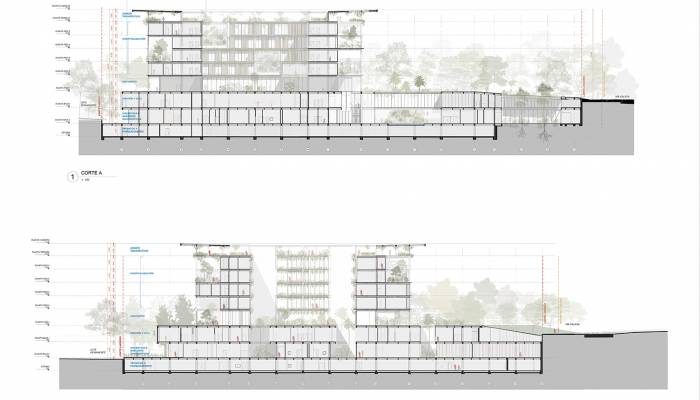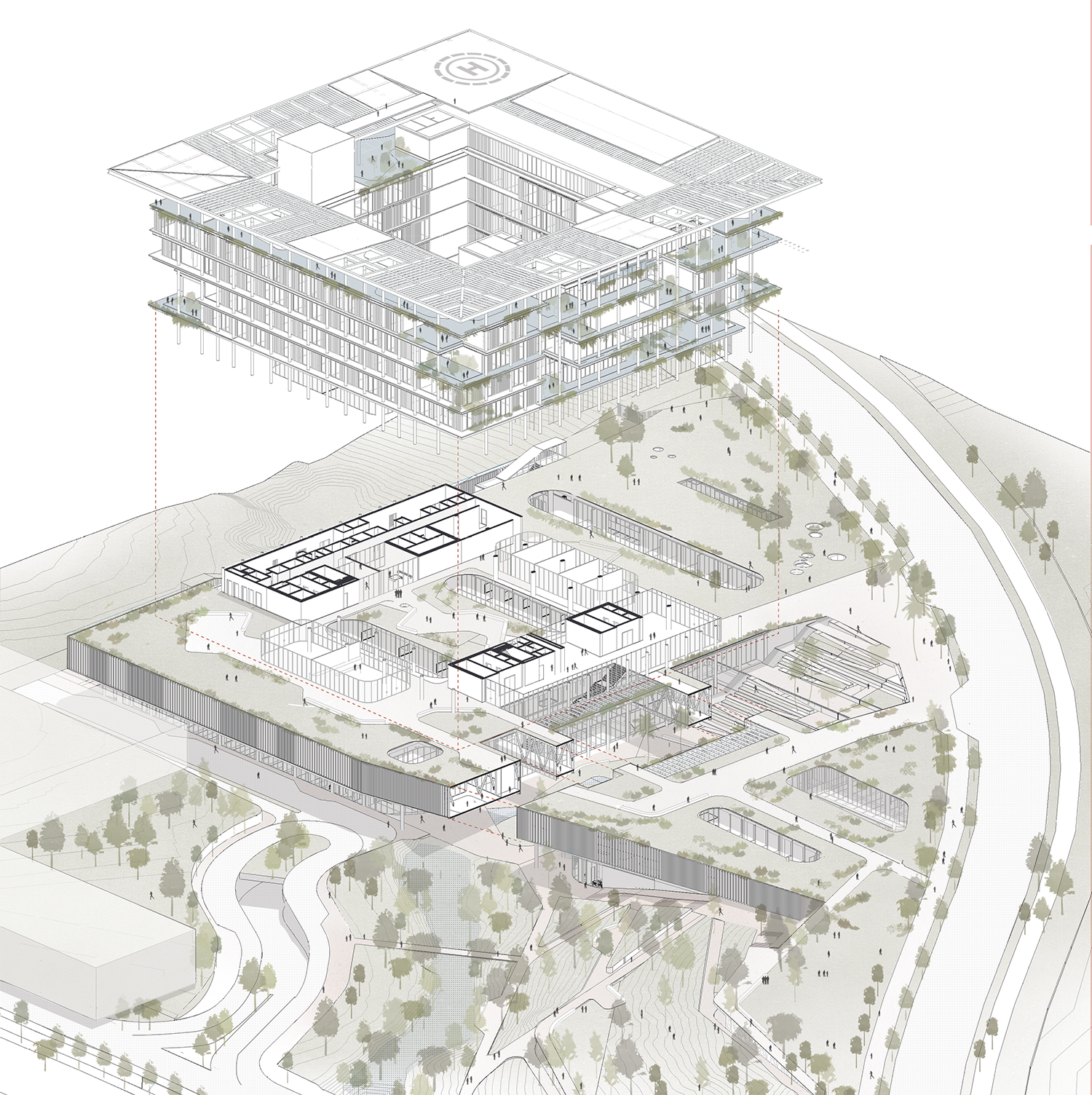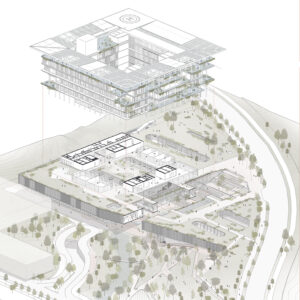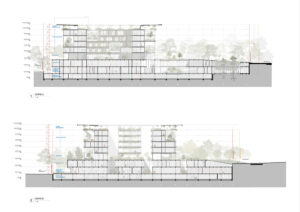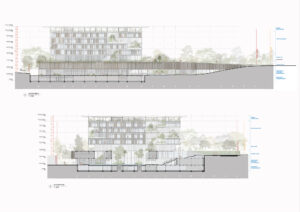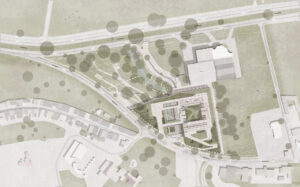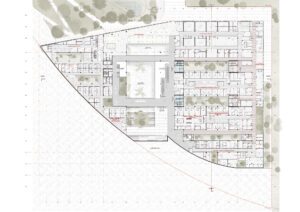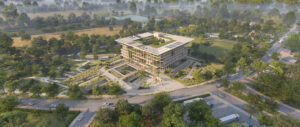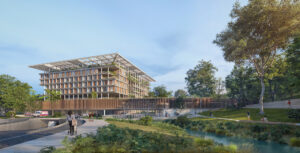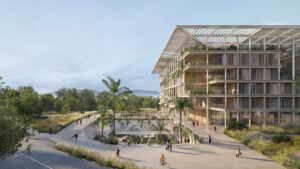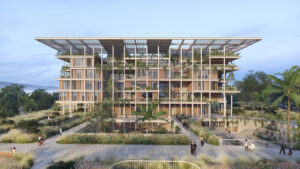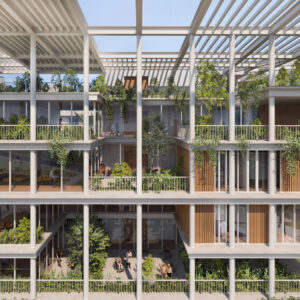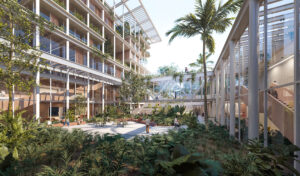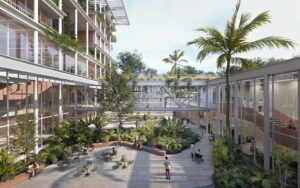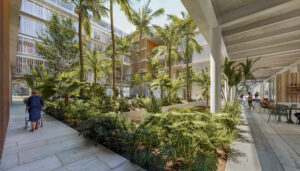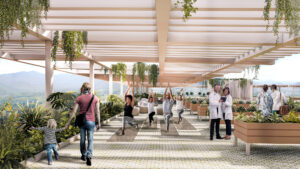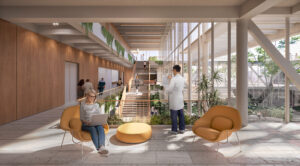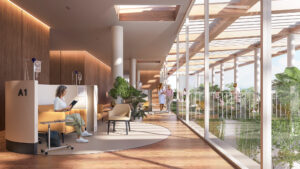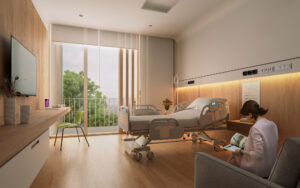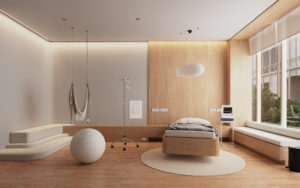Es innegable la relación entre el concepto contemporáneo de salud y las capacidades que el lugar físico logra incidir sobre el individuo y la sociedad. Nuestro emplazamiento surge de entender el lugar y sus capacidades, liberando el primer piso con un parque a nivel de la vía Galicia que se concibe como un balcón sobre el paisaje. Se plantea incorporar bajo el relieve natural, parte del programa permeado por una secuencia de patios cargados de vegetación que promueven espacios más diáfanos y confortables en su interior.
Buscamos enlazar tres aspectos esenciales para la imagen del proyecto: la relación entre el edificio y el paisaje bajo el concepto de bienestar, la imagen tecnológica que el edificio debe referenciar y la noción de casa o hacienda cafetera como referente cultural de la zona. De esta forma buscamos integrar un edificio contemporáneo en una tradición.
La imagen resalta entonces valores culturales reflejados en los elementos de la arquitectura local: patios, balcones, cubiertas, pasillos, vegetación activa entre los elementos y la estrecha relación entre el interior y el exterior.
Como sistema estructural se plantea una relación desde el sótano hasta el piso superior por medio de una estructura aporticada en concreto y altamente flexible. También cuenta con cuatro núcleos de circulación rigidizados con pantallas en concreto. La cubierta se plantea en estructura metálica que permita albergar actividades allí, garantizando así una estructura liviana y coherente con la espacialidad e imagen del edificio.
It’s no secret that physical conditions and its implications are linked to the contemporary concept of health. The first urban strategy is to take advantage of the site topography in favor of the user’s experience. A park at pedestrian level and several healing gardens are intended to be a place of contemplation of the surrounding landscape. A series of vegetation-packed courtyards perforate the platform in which the building stands in order to create habitable and naturally ventilated and illuminated spaces.
A hospital must feel like an advanced, yet cozy place. Many patients hope for the latest technology and best expertise to aid in their health. Nevertheless, they are also hoping to feel safe and welcome, at home. To accomplish this, three strategies were used: to link interior with exterior, to provide necessary spaces for advanced technological equipment, and to reinterpret local architectural characteristics from Colombia’s coffee region. These architectural characteristics, including a central courtyard, balconies, and active vegetation in the space, highlight local cultural values. .
The structural system is a reinforced concrete porticoed structure consistent from top to bottom with columns that are 8 meters apart from each other. This provides a seismic resistant and highly flexible building that allows for future transformations. The roof is a steel structure that allows activity to take place. There are four vertical circulation nuclei that are surrounded by structural walls and help assemble the building’s networks.
Equipo de diseño / Design Team
aRE (Arquitectura en Estudio) + OPUS + Abalark Ltda
Directores/ Directors: Carlos David Montoya Valencia, Carlos Andrés Betancur, Manuel Jaên, Carlos Andrés Núñez, Camilo Garavito, Natalia Heredia, Luis Fernandi Abello Carranza
Asociados/Associates: Santiago López, Carlos Alberto Cano Bedoya
Coordinadores/Coordinators: Leonardo Correo, Paula Tobón, Santiago Ramírez, Pablo Londoño, Lina María Gil, Maria Clara Raigosa
Arquitectos/Architects: Maria Jimena Llano, Juliana Currea, Damián Quintero, Sebastián Guerrero, Andrea Calvo, Valentina Barrios, Luisa Pedraza, Elisa Kergelen, Alexandra Muñoz, Yesenia Barreo Gil, Rafael Perez, Alicia Montero de Juan, Rafael Silva
Renders: Juan Diego Marulanda / @jd_m_visual
